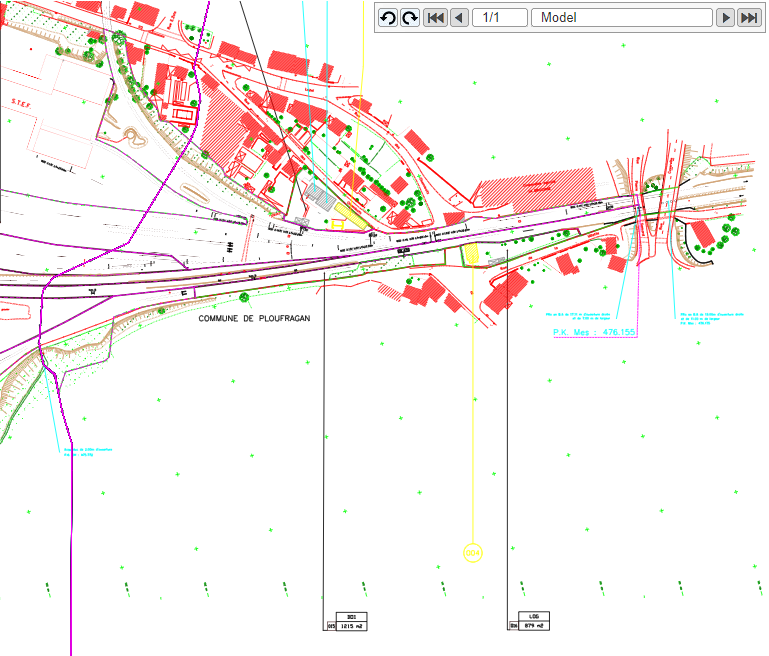Data Update Between AutoCAD and Maximo
Planon to Maximo Data Migration
A major European bank, replacing its legacy data system, which was built on Planon and custom code, with a new system centered around Maximo. Tailor Made Software provided the appropriate interfaces, enabling them to run their existing custom code, which is built around AutoCAD DWGs with Planon data structures, for updating Space Information into Maximo.
AutoXchange 2026
Tailor Made Software’s AutoXChange program will convert AutoCAD DWG (Drawing) and DXF (Data eXchange Format), Microstation DGN (Design), Adobe PDF (Portable Document Format) and Autodesk DWF (Drawing Web Format) to SVG, PDF and a wide variety of raster formats including JPEG, GIF, PNG, TIFF, CALS and many others. It runs on both Windows and Linux systems.
CADViewer
CADViewer is Tailor Made Software’s javascript-based SVG viewer that integrates with all frameworks on all platforms. It has been enhanced beyond the limits of the SVG format to add support for CAD concepts such as layers, block structure and attribute data, as well as an advanced IWMS and Space Object interface. SVG (Scalable Vector Graphics) is an international standard for the display of graphics, that includes both vector and raster graphics.
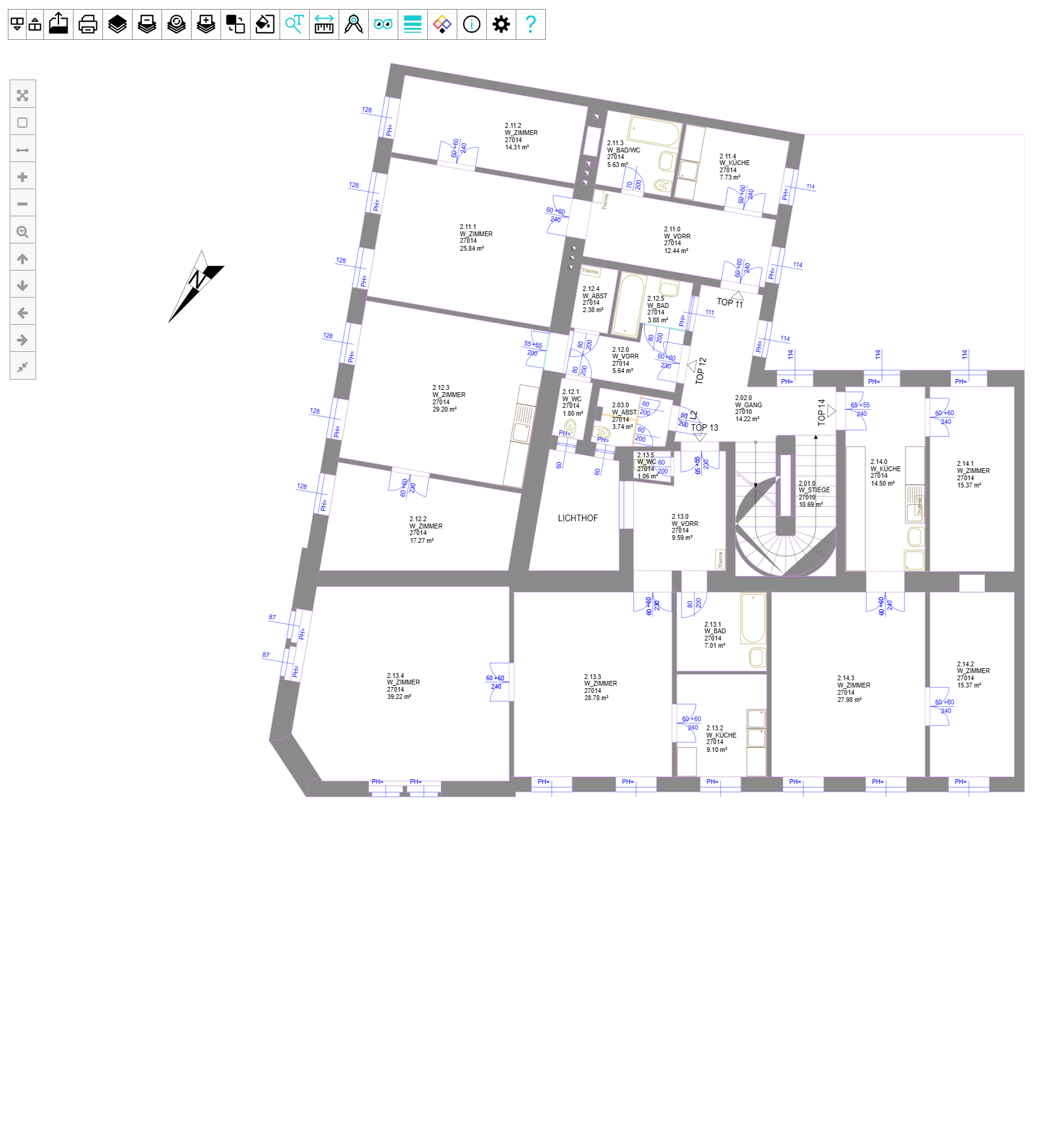
.
Background
The customer, a major European bank, sought to replace its legacy data system, which was built on Planon and custom code, with a new system centered around Maximo. They still wanted to be able to run their existing custom code, which is built around AutoCAD DWGs with Planon data structures in the DWG. To achieve this, we needed to understand the data that Planon adds to the AutoCAD DWGs and be able to replicate it.
The customer wanted to be able to change the values of a subset of attributes defined for blocks in their drawings. They did not want to change all the attributes, but only those for specific types of blocks known as Space Stamps and Fire Stamps.
The database for the new system is Maximo in this case, but could be any Database Management System.
Process
The customer wanted the ultimate controlling data source to be the collection of AutoCAD DWG drawings. The following is the Data Cycle:
- The data is extracted from the AutoCAD drawings and put into Maximo.
- The data is then changed in Maximo.
- A process is done to update the data in the DWGs.
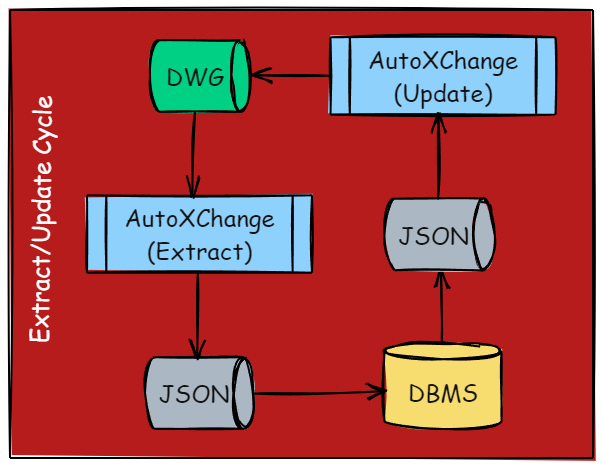
Flow in Floorplan
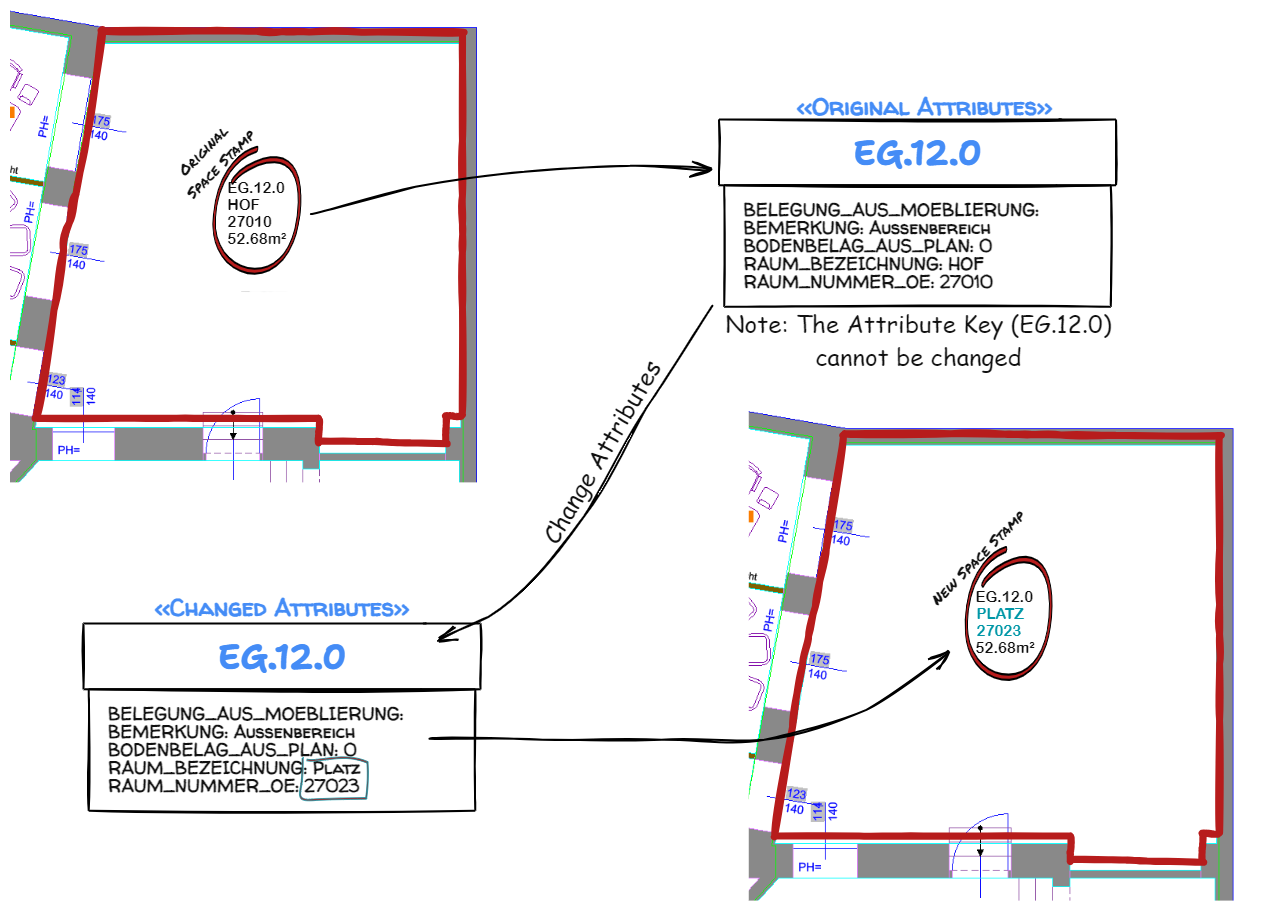
Data Extraction Into JSON
Data exchange to Maximo is done using JSON files. This divorces the data from the database, allowing the same system to be used with any database management system.
Our AutoXChange program is used to extract the pertinent data from the DWG file. This process involves not just reading the Blocks and their Attributes, but also working through the Planon data structures in the DWG file. We thoroughly documented the data that Planon adds to the AutoCAD files, ensuring we fully understand the fundamentals behind their work.
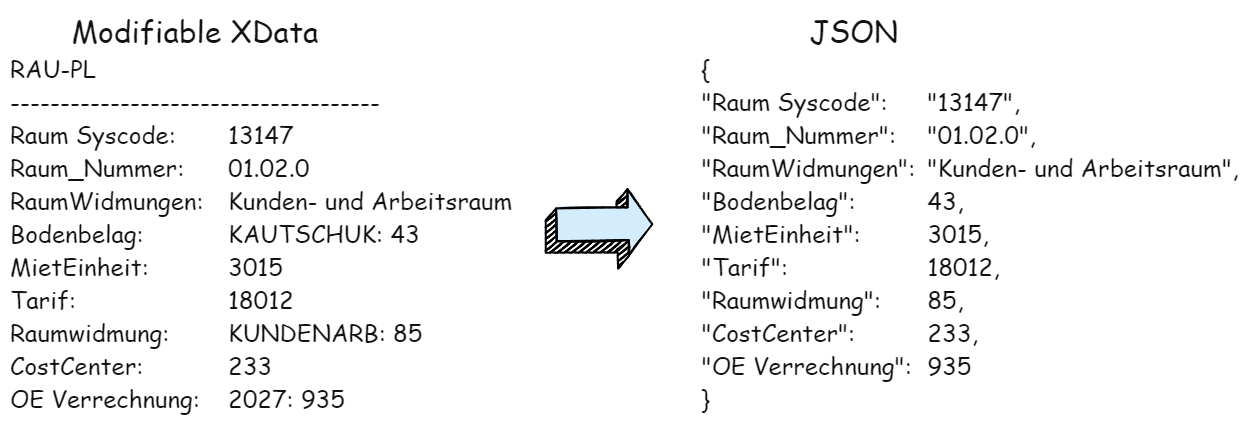
Data Update From JSON
Data exchange from the DBMS is also done using JSON files. AutoXChange takes the JSON file and updates the corresponding data in the AutoCAD DWG file. To work with Planon data, we had to recreate all the data tables that Planon creates in the AutoCAD file using XData and XRecord entities. For each new or changed item in the JSON, we had to modify or add data in three or more XData/XRecord entities in AutoCAD.
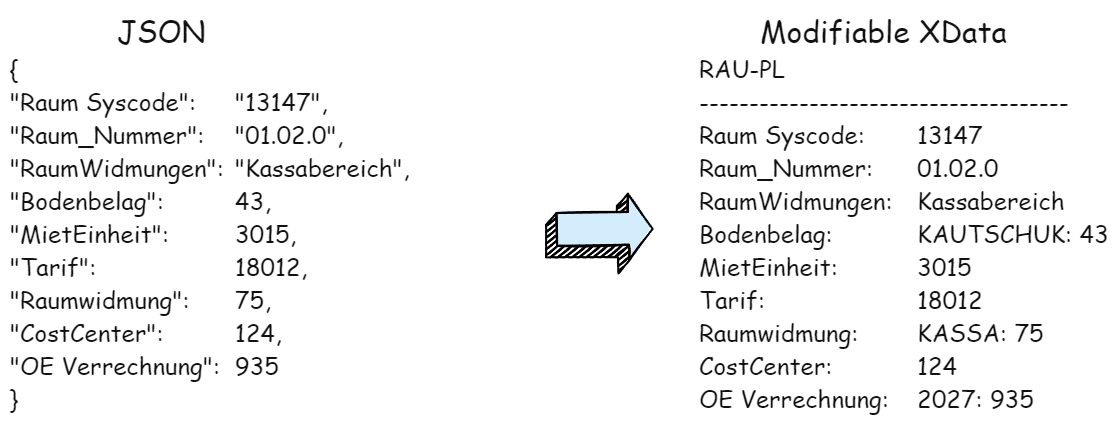
Documentation
Please see the Detailed Documentation for more information on the implementation of this solution.
——
Planon and Maximo are trademarks or ® registered trademarks of Planon and IBM, respectively. Use of the terms does not imply any affiliation with or endorsement by them. Planon and IBM are not affiliated with Tailor Made Software, our products, or our websites. They do not sponsor or endorse Tailor Made Software, Ltd, or any of our products.
CADViewer - Tailor Made Software, Ltd.
Established in 1990, we’re a dedicated team of CAD experts and software developers that always have put our customers requirements into our products. Tailor Made Software, Ltd is the acknowledged leader in the Conversion, Extraction, Manipulation and Display of CAD Data. Since 1990 we have made ‘Write Once. View Anywhere’ not just a slogan, but a way of working.
Through our offices in Seattle in the Pacific Northwest in the US and in Stockholm, Sweden, we do our utmost to serve your needs on two Continents and around the World.
Contact Us Download Test your CAD drawings Online Quotation or Purchase Request
